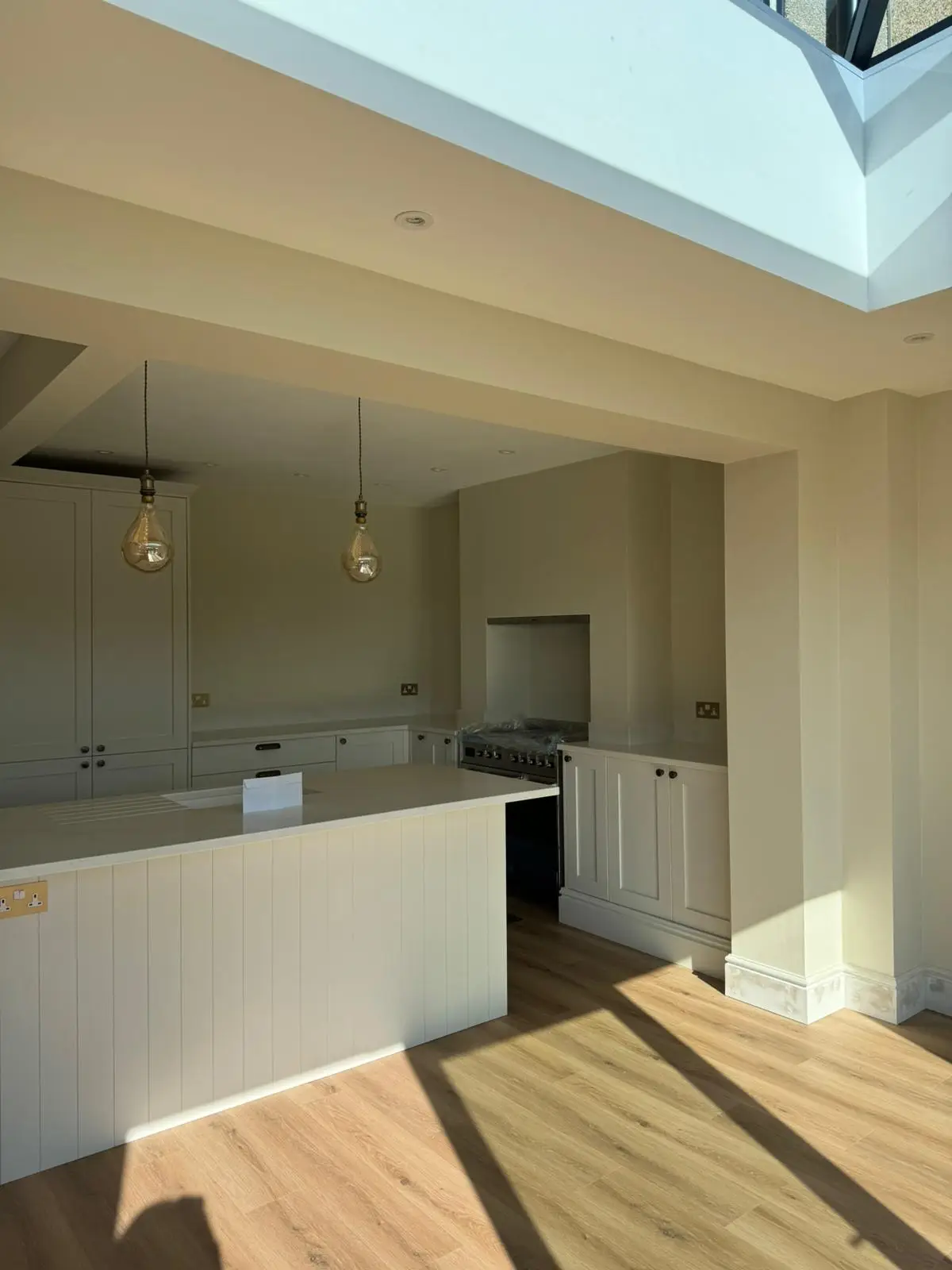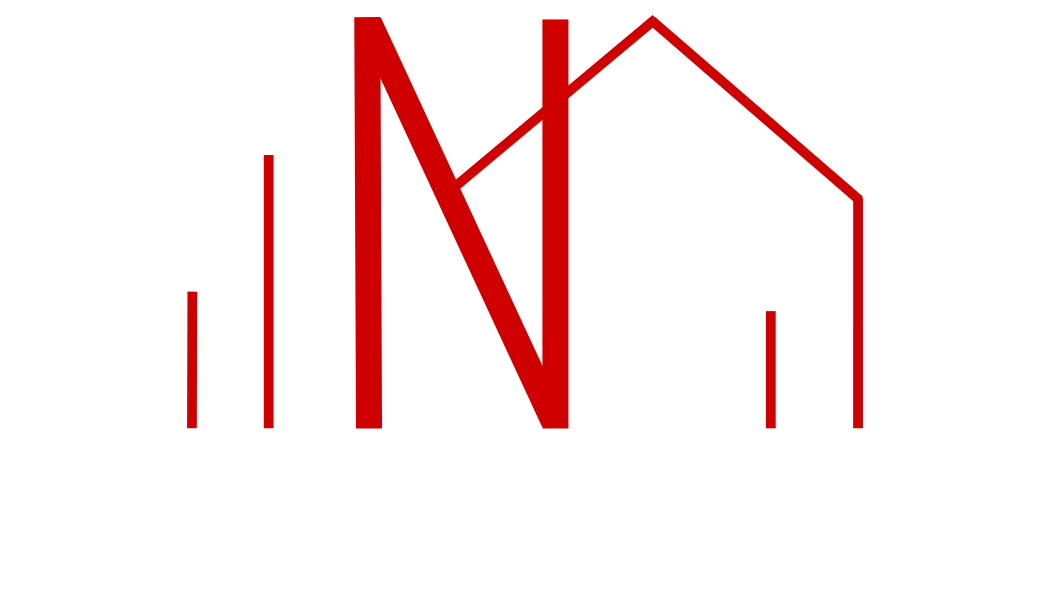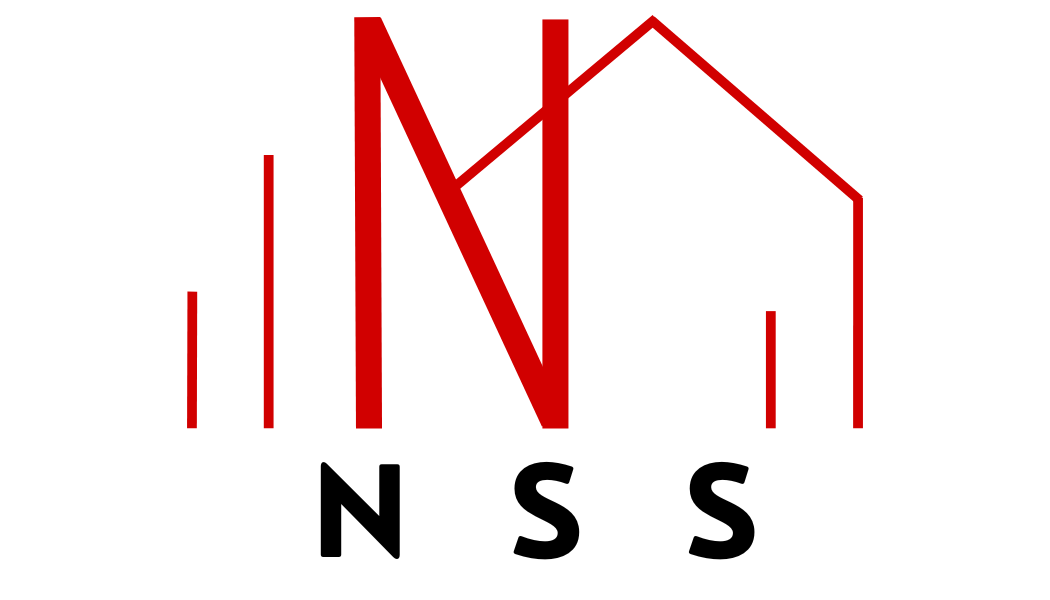Internal Wall Removal
Open up your home safely with expert structural design
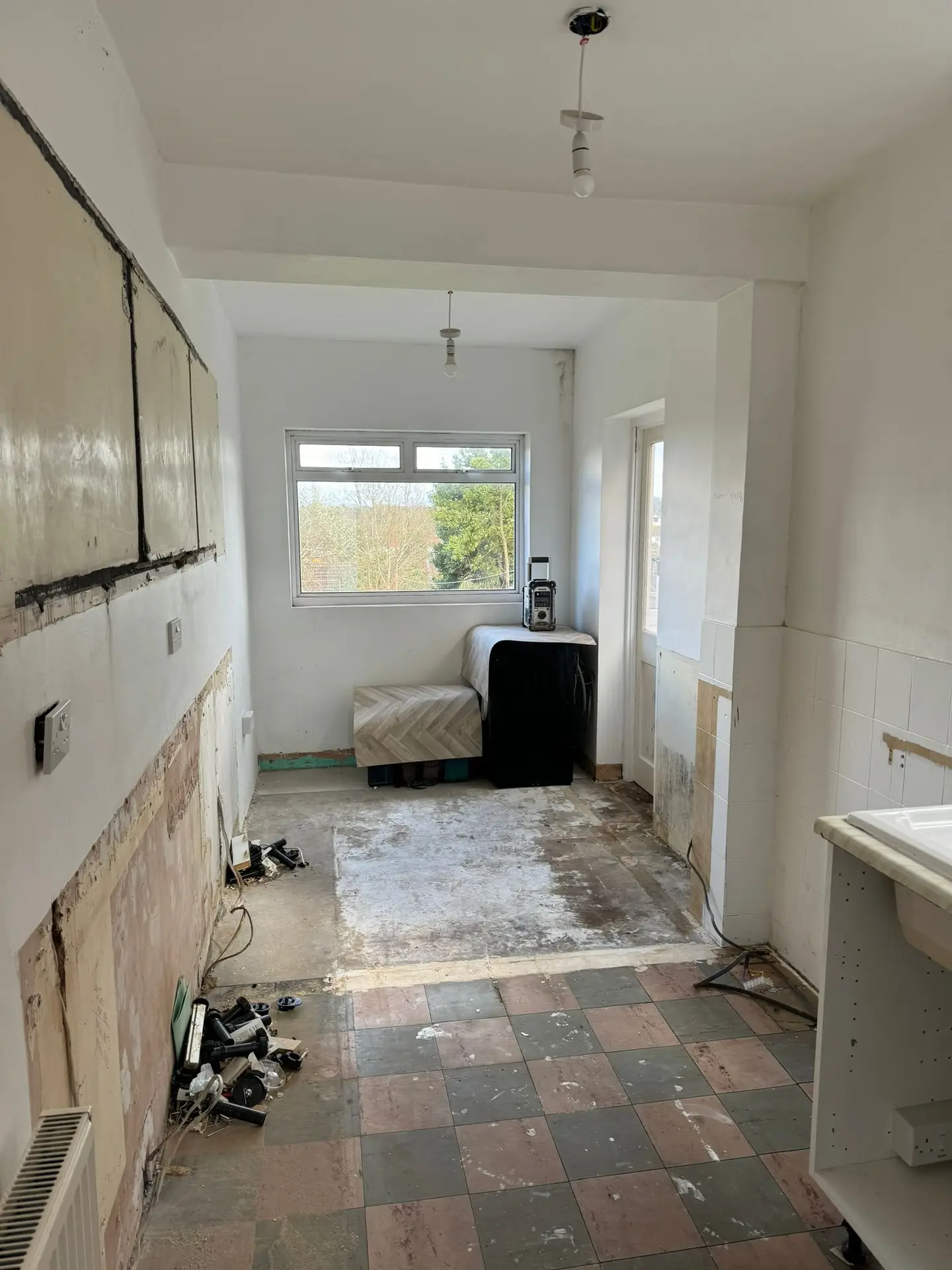
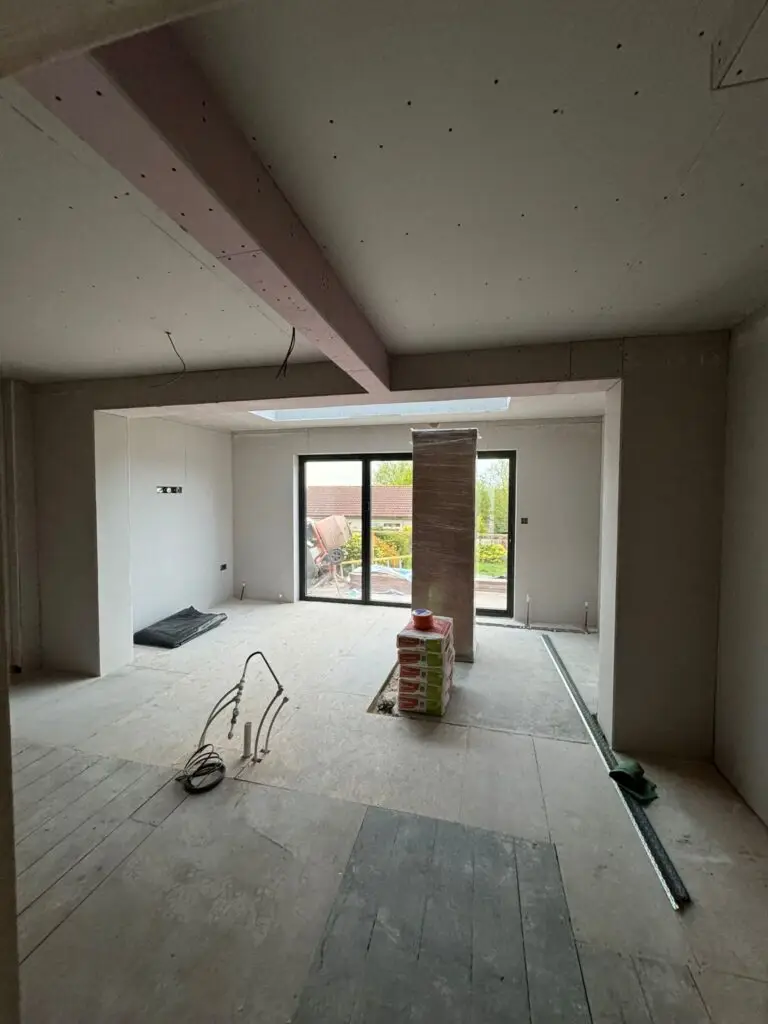
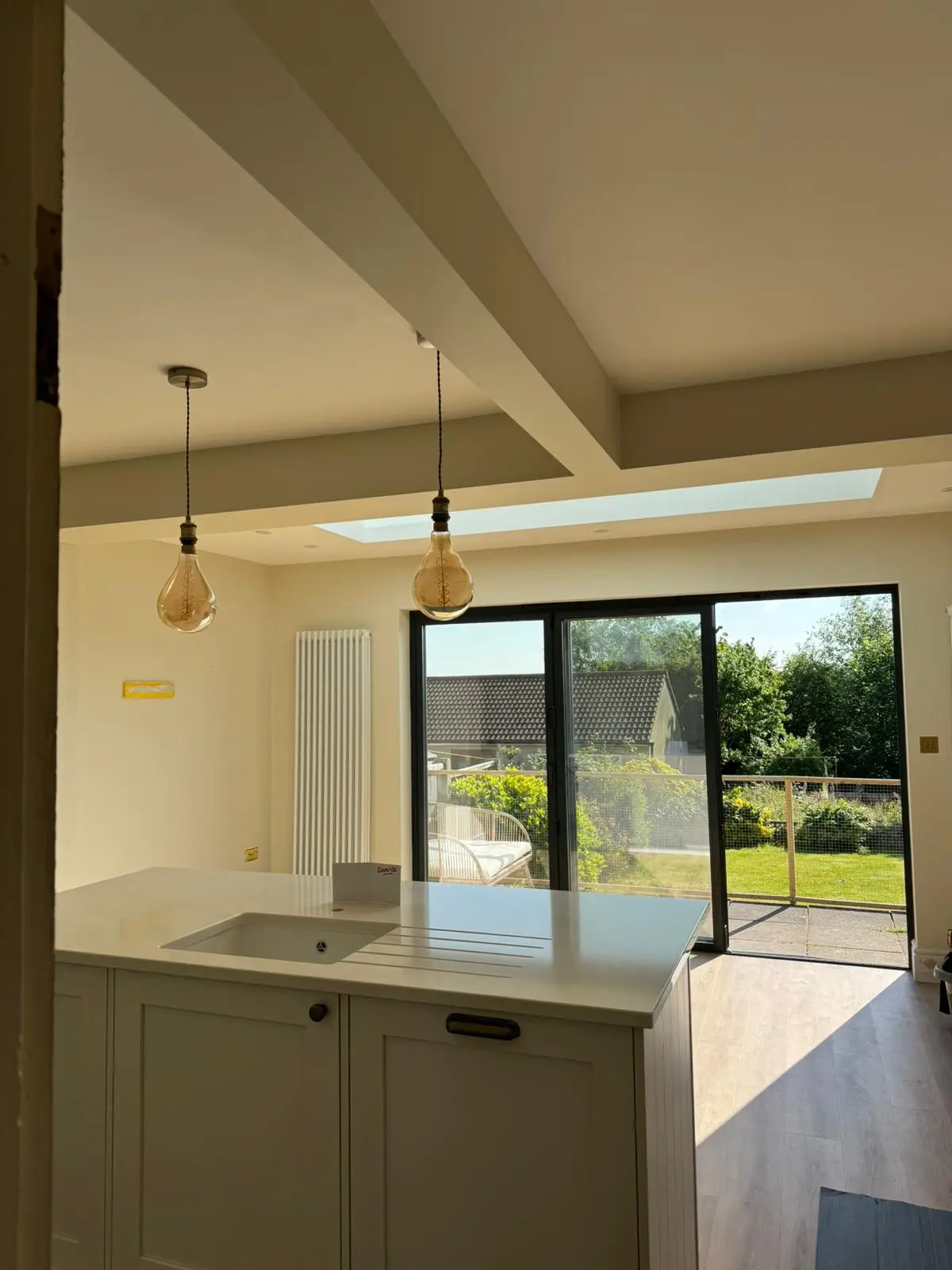
Internal wall removal is a great way to transform your home, creating bright, open spaces that better suit modern living. But if the wall is load-bearing, you’ll need expert structural input to keep your home safe and stable.
At NSS, we provide tailored engineering designs for internal wall removals. Whether you’re working with an architect, builder, or managing the project yourself, we’ll deliver the calculations, drawings and technical support you need to move forward with confidence.
Why You Need a Structural Engineer
Not all walls can be knocked down without consequences. Load-bearing walls support the weight of your home, so removing one without proper design could cause serious structural damage.
We will carry out a detailed assessment to understand how your home is built and what structural role the wall plays. If it’s load-bearing, we’ll design the structural beams and supports required to safely redistribute the loads.
We also provide clear, precise structural drawings and calculation reports to help your builder carry out the work safely and to help you comply with Building Regulations.
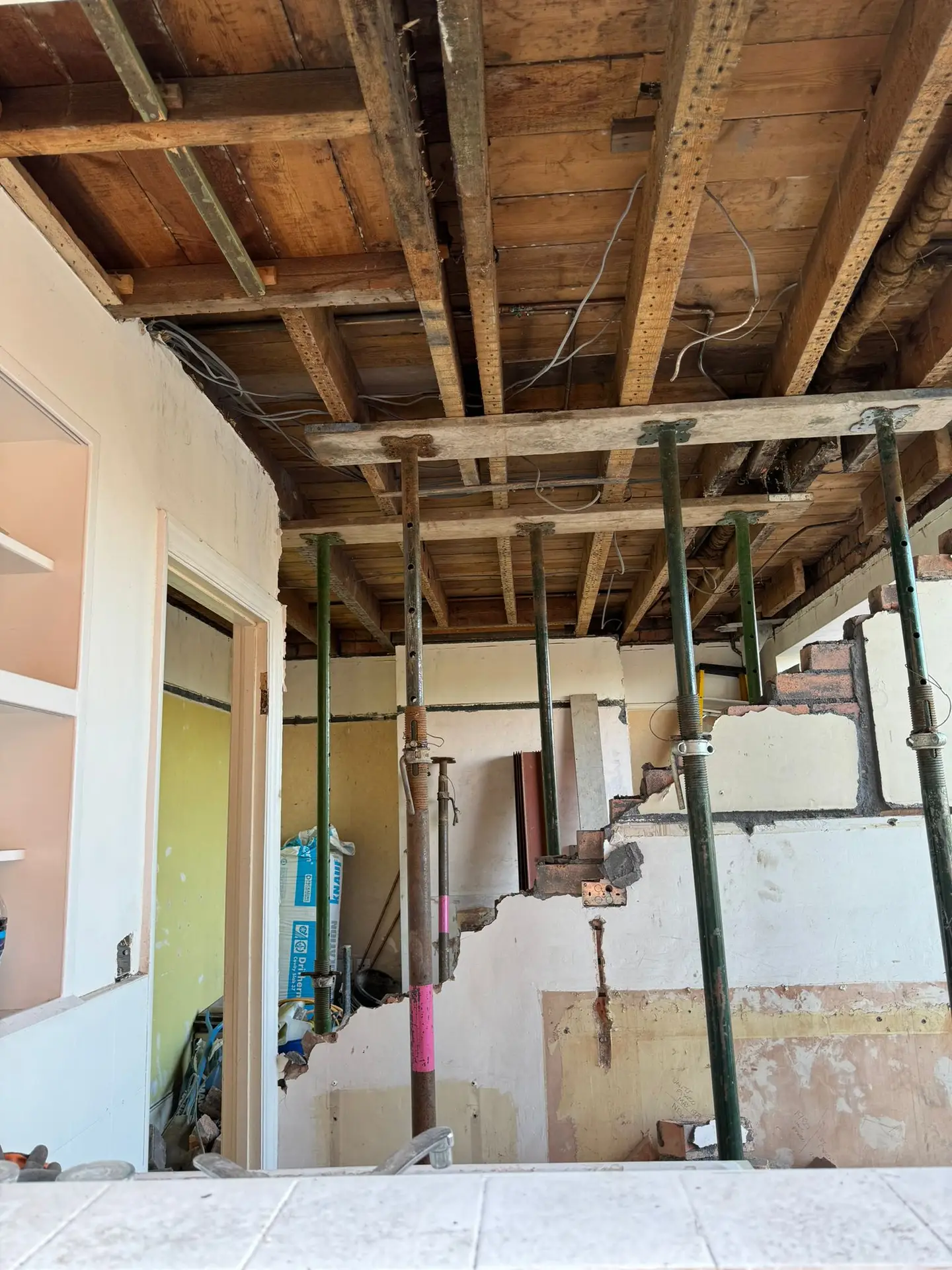
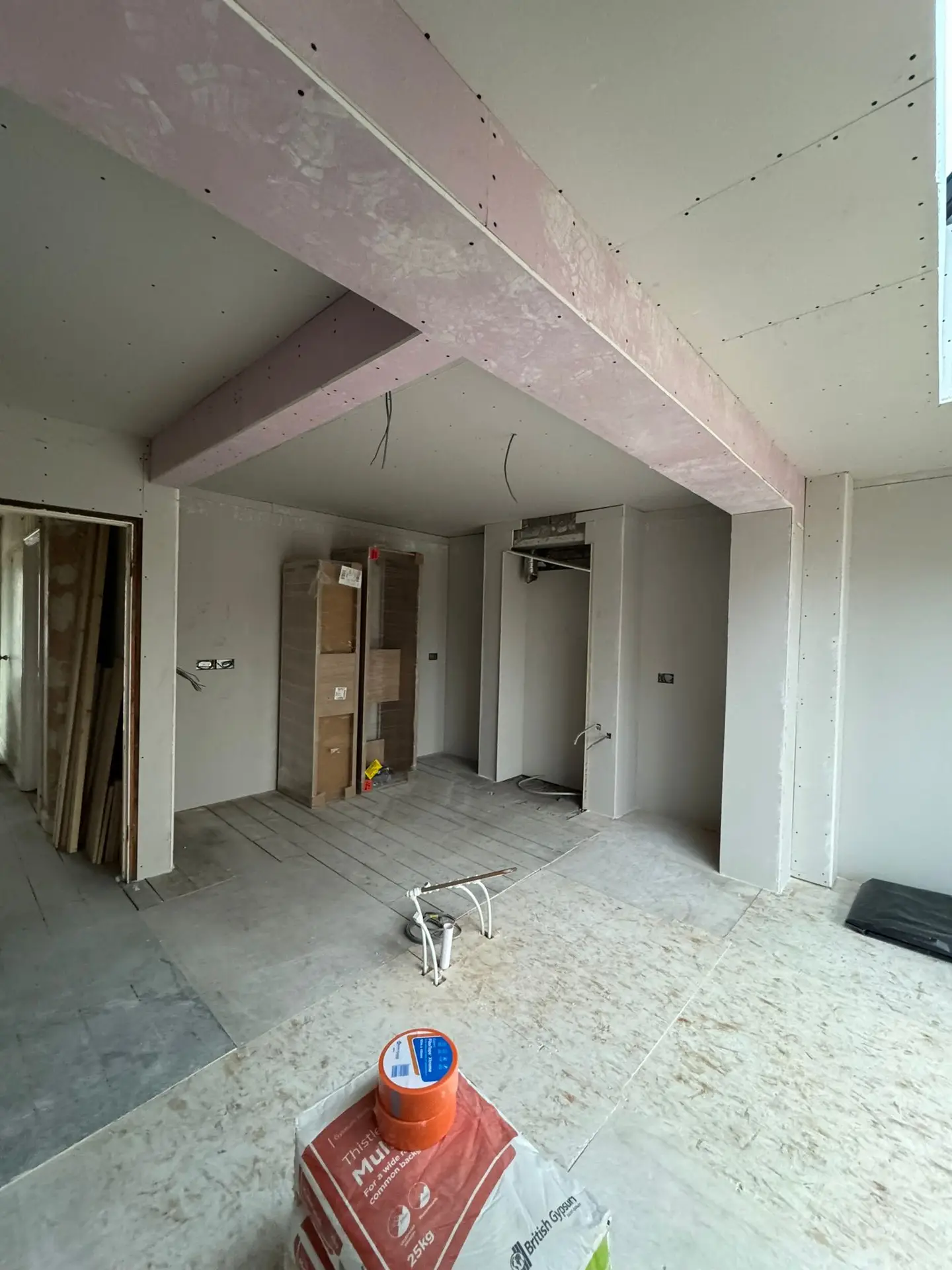
What’s Included in Our Wall Removal Design Service?
Our internal wall removal service generally includes:
Site Visit – We visit your property to understand the existing structure and discuss the layout changes you’re planning.
Structural Assessment – We check whether the wall is load-bearing and how it interacts with floors, ceilings, or adjacent walls.
Support Design – If support is needed, we’ll design a suitable steel beam or alternative solution to carry the loads safely.
Stability Review – We assess whether removing the wall affects the overall stability of your home, particularly for external or rear walls.
Foundation Considerations – Where necessary, we check whether the existing foundations can take new point loads and design additional support if required.
Drawings and Calculations Pack – You’ll receive detailed structural drawings and calculations ready for submission to Building Control and use by your builder.
Working with Builders, Architects & Homeowners
We regularly work alongside architects and builders, acting on behalf of homeowners or property developers to deliver coordinated solutions. If you’re already working with a contractor or designer, we’ll collaborate closely with them to keep the project moving smoothly.
And if you’re not sure where to start, we’re happy to guide you through the structural aspects of your renovation.
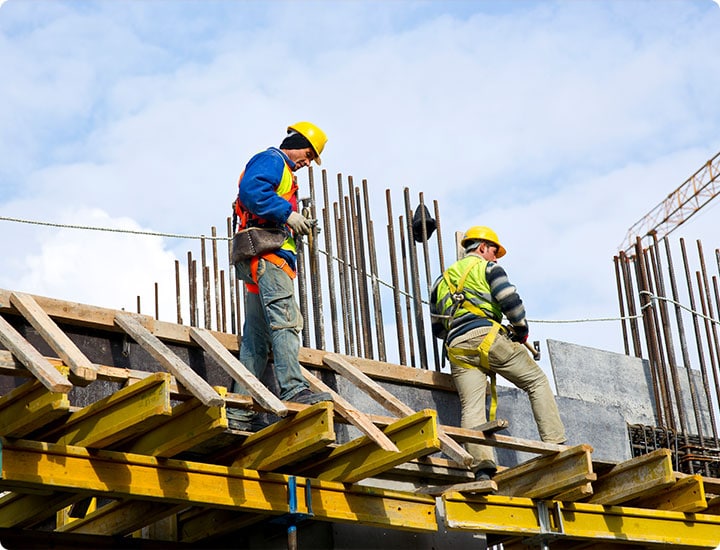

Building Regulations & Compliance
Any structural alterations in your home must meet Building Regulations. Our designs are fully compliant and suitable for submission to Building Control; we’ll provide all the necessary structural calculations and drawings in a format your builder or contractor can use directly.
We anticipate that either the homeowner or contractor will manage the submission to Building Control, but we’re always available to assist with any follow-up queries or clarifications.
In addition to Building Regulations, it’s important to be aware that homeowners also have responsibilities under the Construction (Design and Management) Regulations 2015 (CDM 2015), and NSS do not take on the role of Principal Designer.
For more guidance on your obligations, please refer to the official guidance for domestic clients provided by the Health and Safety Executive:
Typical Projects We Support
Open-plan kitchen and dining room conversions
Knocking through between front and rear reception rooms
Rear wall removals for kitchen extensions
Reconfiguring ground floor layouts in flats and houses
Whether it’s a single steel beam or a more complex layout with multiple internal wall removals, we’ll help you achieve your vision without compromising safety.
