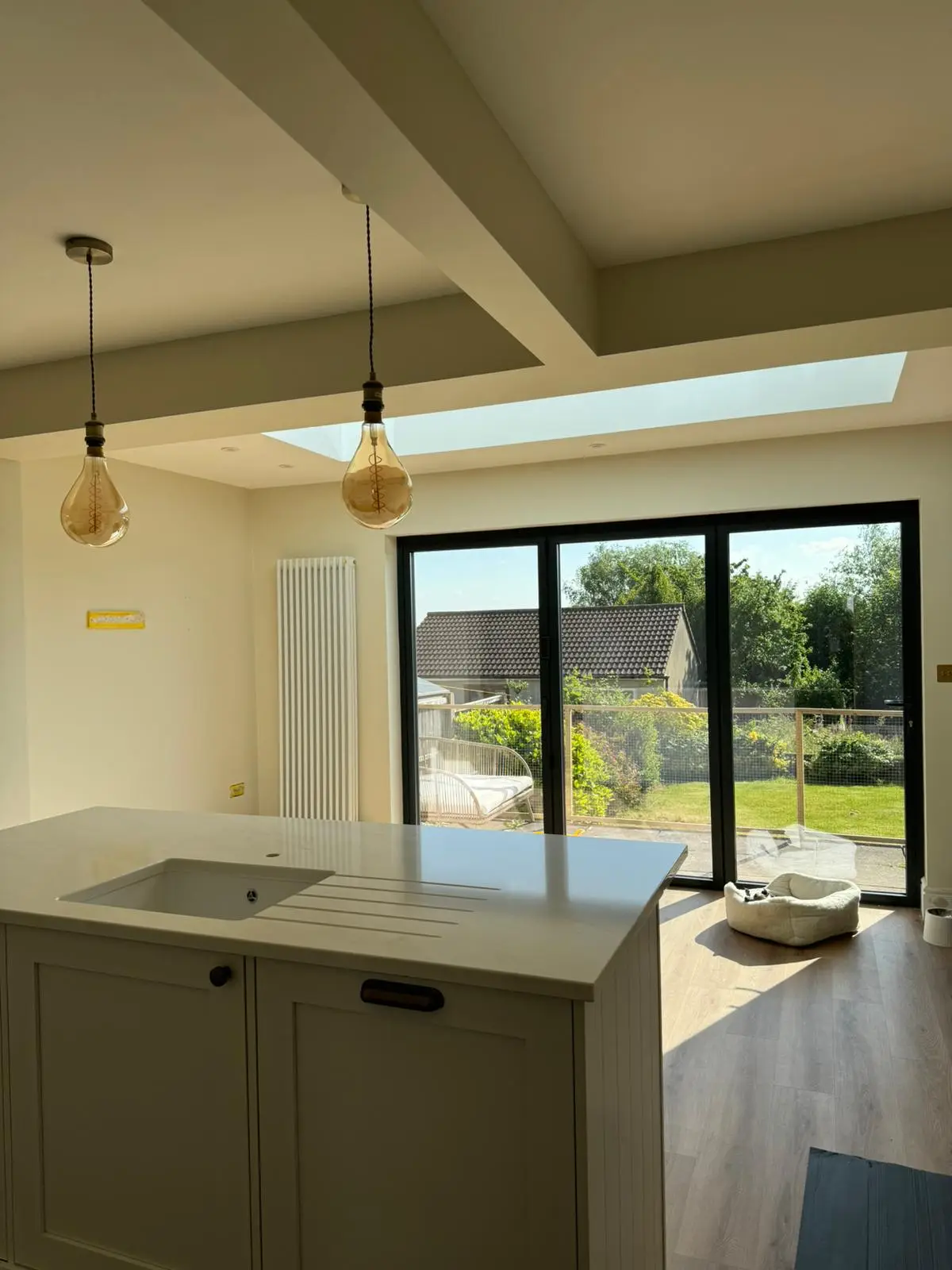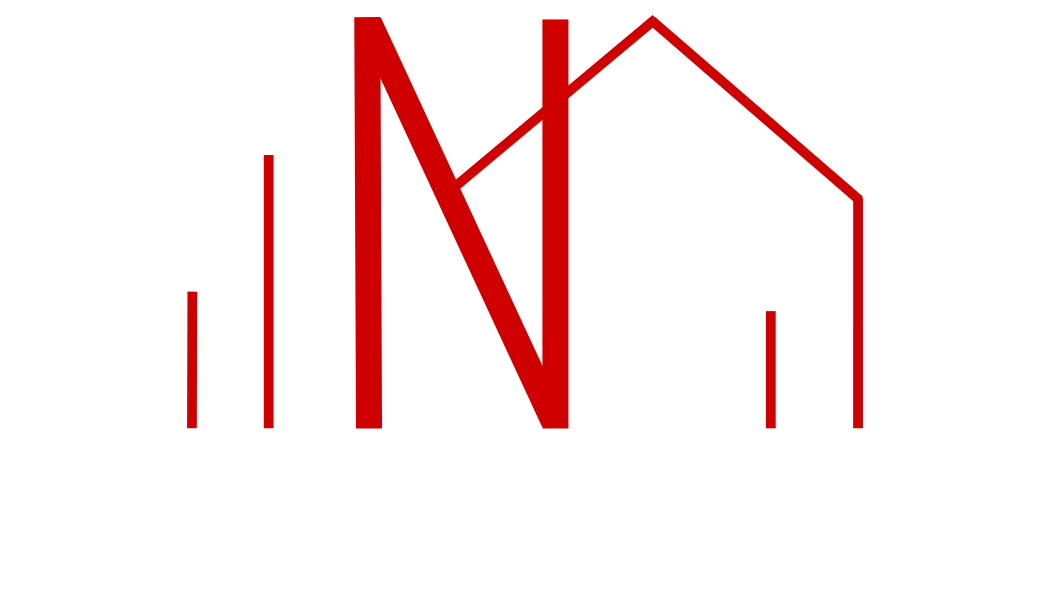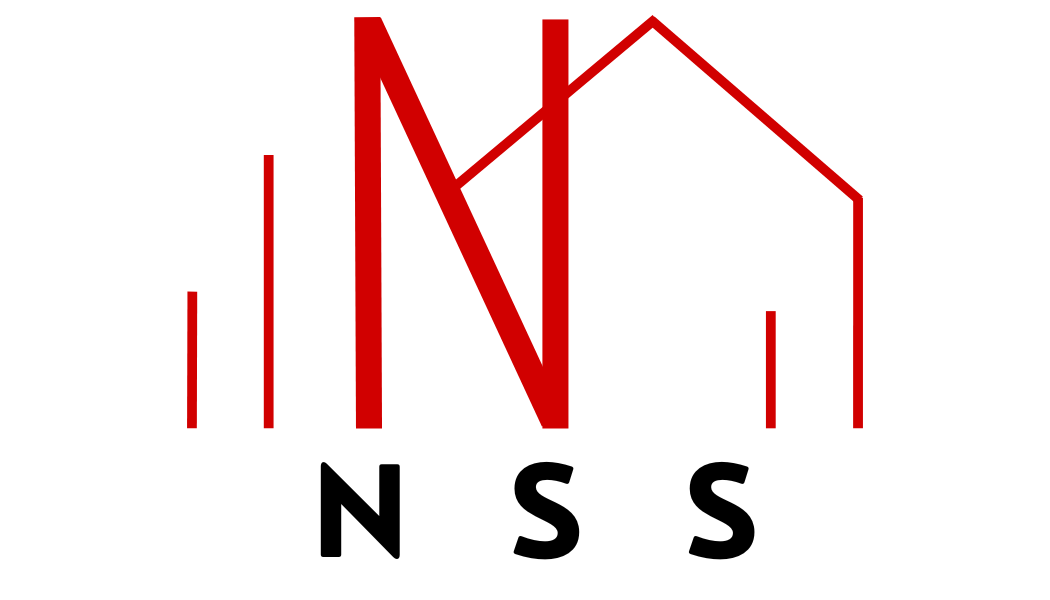Home Extensions
Structural Engineering Expertise for Your Home Extension

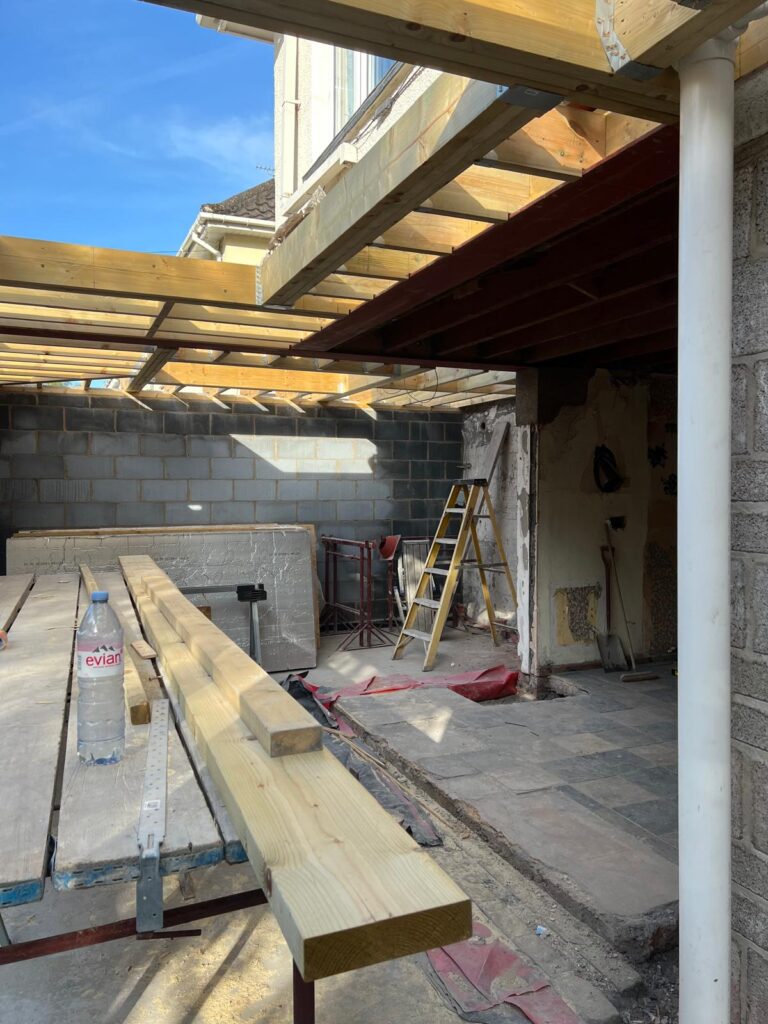
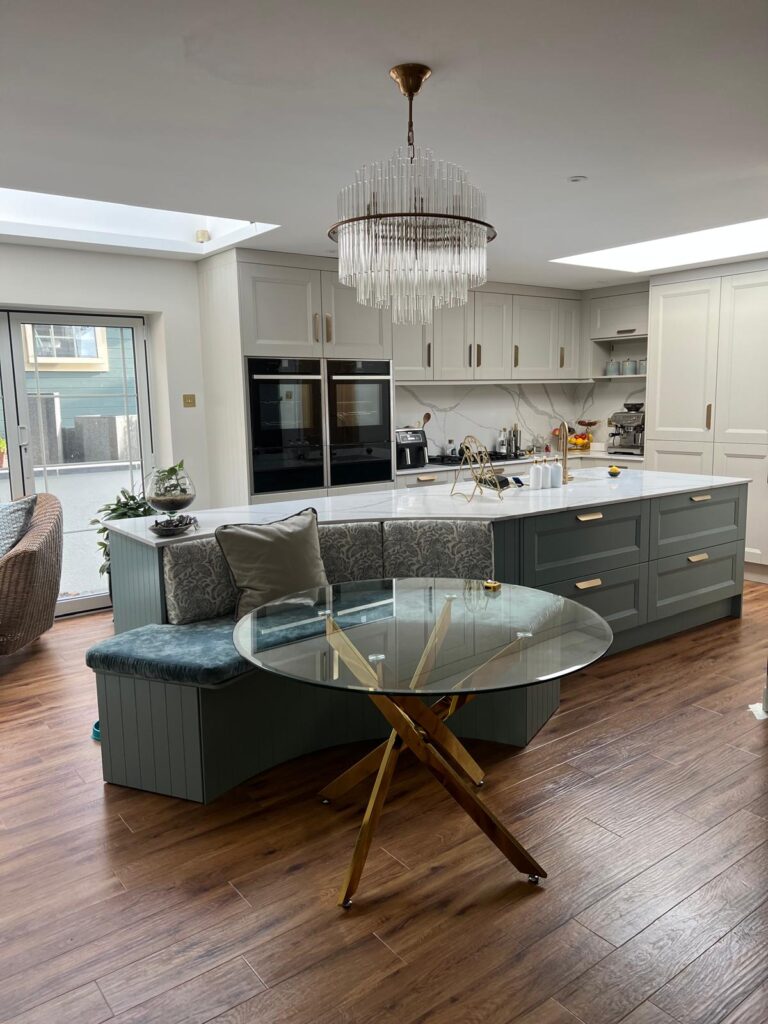
Adding an extension is one of the most effective ways to increase living space and add value to your home. But behind every successful extension is a solid structural design that makes sure the new space is stable, secure, and built to last.
At NSS, we provide detailed structural engineering for single and double-storey house extensions. Whether you’re a homeowner, architect or builder, we deliver the calculations, drawings, and support you need to bring your project to life in line with Building Control Regulations.
What Does a Structural Engineer Do for Home Extensions?
We’re here to make sure your new space works in practice, not just on paper.
Our role is to assess how your proposed extension will interact with the existing structure and ground conditions. We design the key structural elements like foundations, beams, columns, floors and roofs, so that everything works together and holds up under load.
This includes taking into account new or altered openings, roof spans, supporting walls, and the way loads are transferred through the structure down to the ground. We also consider lateral stability and, if needed, provide reinforcement strategies.


What’s Included in Our Structural Design for Home Extensions?
Every extension is unique, so we tailor our service to match your specific plans and property. A typical structural design package includes:
Site Visit – We visit your property to understand how it’s built and discuss the layout and plans for your extension.
Foundation Design – We design foundations suitable for the size of the extension and the ground conditions.
Steel Beam and Support Design – We design the structural supports needed for large openings, open-plan layouts, or upper-storey extensions.
Wall and Roof Support Checks – We assess the new and existing walls, floors, and roof to make sure everything works together safely.
Clear Structural Drawings – We prepare technical drawings showing the layout and position of all the structural elements.
Calculation Pack for Building Control – We provide a full set of structural calculations and documents needed for Building Control approval.
Our designs are prepared to meet current building standards and are ready for use by your builder or contractor.
Working with Architects, Builders & Homeowners
We regularly work in coordination with architects, designers, and builders.
If you’re early in the process, we can advise on what’s structurally feasible. If planning is already approved, we’ll take the architectural drawings and develop a structural solution to match.
We’re also happy to work directly with homeowners managing their own builds, explaining the process clearly and providing all the structural documentation your builder needs.
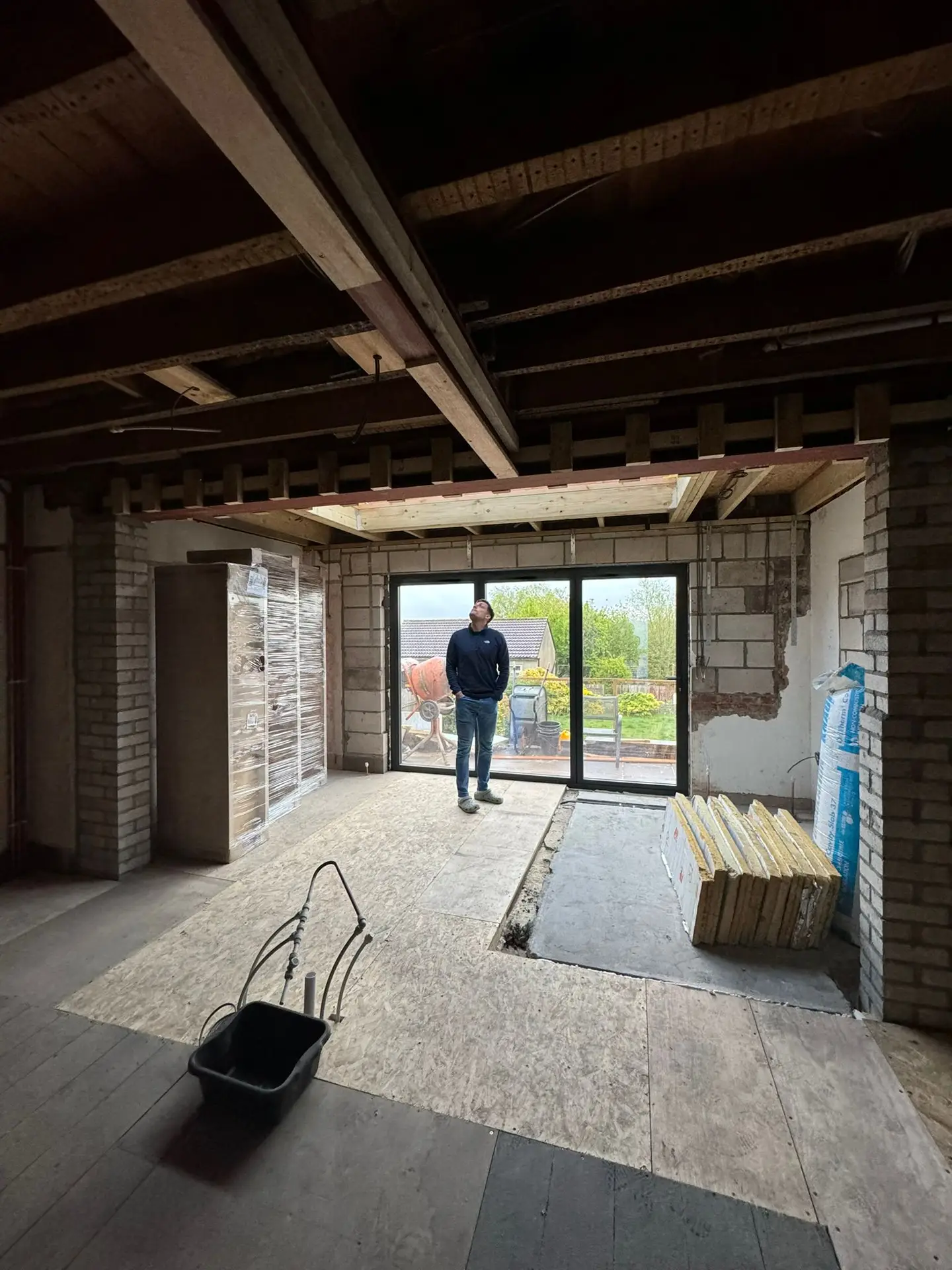

Building Regulations & Compliance
Any structural alterations in your home must meet Building Regulations. Our designs are fully compliant and suitable for submission to Building Control; we’ll provide all the necessary structural calculations and drawings in a format your builder or contractor can use directly.
We anticipate that either the homeowner or contractor will manage the submission to Building Control, but we’re always available to assist with any follow-up queries or clarifications.
In addition to Building Regulations, it’s important to be aware that homeowners also have responsibilities under the Construction (Design and Management) Regulations 2015 (CDM 2015), and NSS do not take on the role of Principal Designer.
For more guidance on your obligations, please refer to the official guidance for domestic clients provided by the Health and Safety Executive:
Types of Extensions We Can Support
Rear single-storey extensions
Side or wraparound extensions
Two-storey rear or side extensions
Kitchen and dining room extensions
Extensions involving open-plan layouts
And more!
Our structural packages are tailored to suit your project and provide clear, builder-friendly designs that support a smooth construction process.
