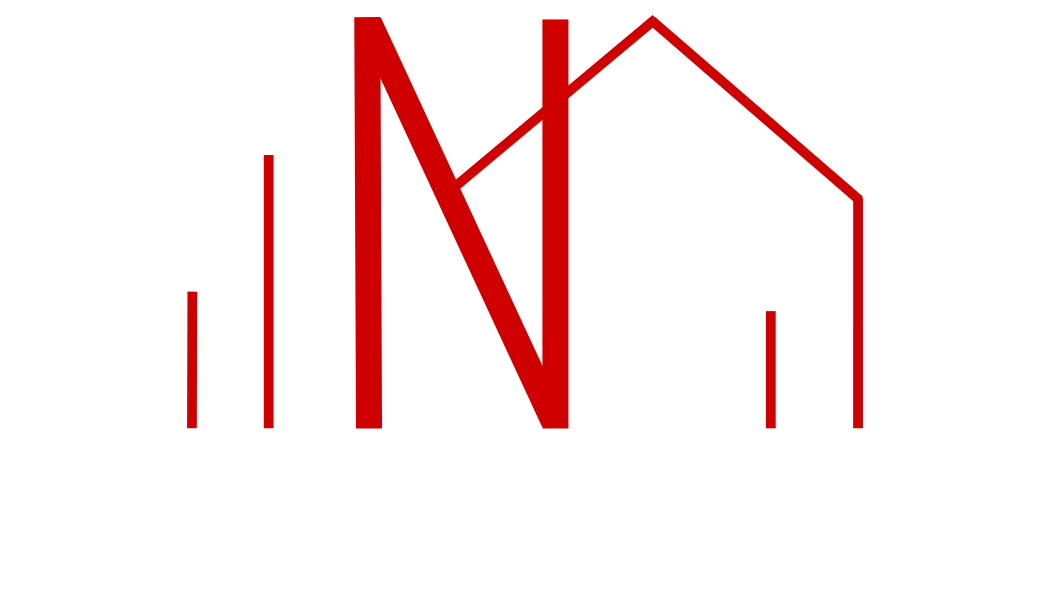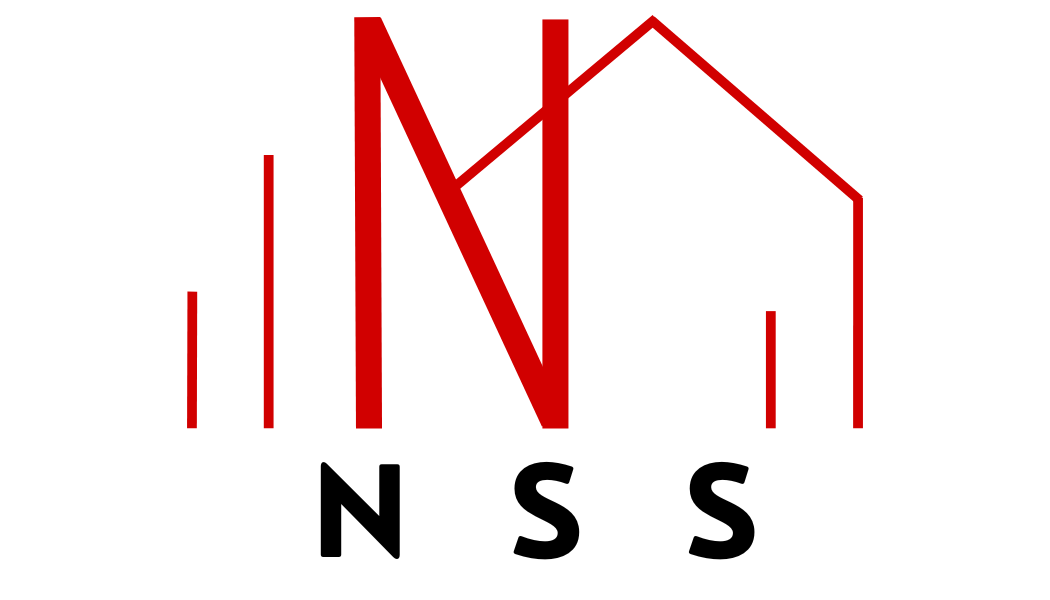Before buying land for development, it’s vital to understand if the ground is suitable for building. We provide professional site foundation appraisals by advising what ground investigations or testing may be required, such as soil or borehole testing, which you can then outsource to a geo-technical specialist. Once results are available, we interpret the findings to identify any potential issues and provide structural insight to help guide your next steps. Whether you’re a homeowner planning a self-build or a property developer looking to build and sell, our service gives you clarity and confidence before you invest.
Our Structural Services
If you believe you need a structural engineer but don’t see your specific requirements listed in our services below, feel free to reach out. We’re happy to discuss your project and offer expert advice to see how we can assist with your structural needs!
Our Structural Services
Specialising in Residentials, we can help you with ...
Extensions

Extensions
When expanding your home with an extension, ensuring structural integrity is crucial. We provide comprehensive structural engineering designs that address load-bearing capacity, foundation reinforcement, and material specifications. Our focus is on creating safe, stable structures that integrate seamlessly with the existing building. We work closely with architects and contractors to ensure that all aspects of the project comply with local building regulations and maintain the long-term durability of your home.
Loft Conversions

Loft Conversions
Loft conversions can be a cost-effective way to add space to your home, but they present unique structural challenges. We specialise in designing solutions that safely support the additional weight from new flooring, walls, and roofing alterations. Our engineers carefully assess the existing structure, reinforcing the roof and floor as needed while ensuring compliance with all building codes. Whether you’re adding a bedroom, office, or living space, our structural designs provide the stability and safety your project needs.
New Builds

New Builds
From the ground up, we ensure your new home is structurally sound with expert engineering designs that focus on stability, safety, and compliance. Our services cover everything from foundation design to load-bearing wall placements and material specifications. We collaborate with your architect and builder to ensure that the structure can safely accommodate the architectural vision while adhering to building regulations. Our approach guarantees that your new build will be robust and built to last for generations.
Internal Wall Removals

Internal Wall Removals
Removing load-bearing walls requires careful planning to avoid compromising the structural integrity of your home. We provide detailed structural assessments and custom steel beam designs to ensure your open-plan renovations are safe. Our engineers calculate the necessary load distribution and provide all the necessary documentation to comply with building control regulations. Whether you’re creating a larger living space or combining rooms, we make sure the structure remains strong and secure.
Chimney Removals

Chimney Removals
Chimney removals require careful consideration to avoid compromising the structural stability of your home. NSS provides detailed assessments and tailored designs to safely remove chimneys, whether it’s just the chimney breast or the entire stack. We focus on reinforcing the surrounding structure to maintain safety and compliance with building regulations throughout the process.
Cracking Assessment Reports

Cracking Assessment Reports
Cracks in walls or foundations can be signs of underlying structural issues, and timely assessment is critical to prevent further damage. Our detailed cracking assessment reports evaluate the severity and cause of the cracks, determining whether they are superficial or indicative of a more serious structural problem. We provide expert advice on the necessary repairs and reinforcement options to restore the stability of your home, ensuring the safety and longevity of the structure.

